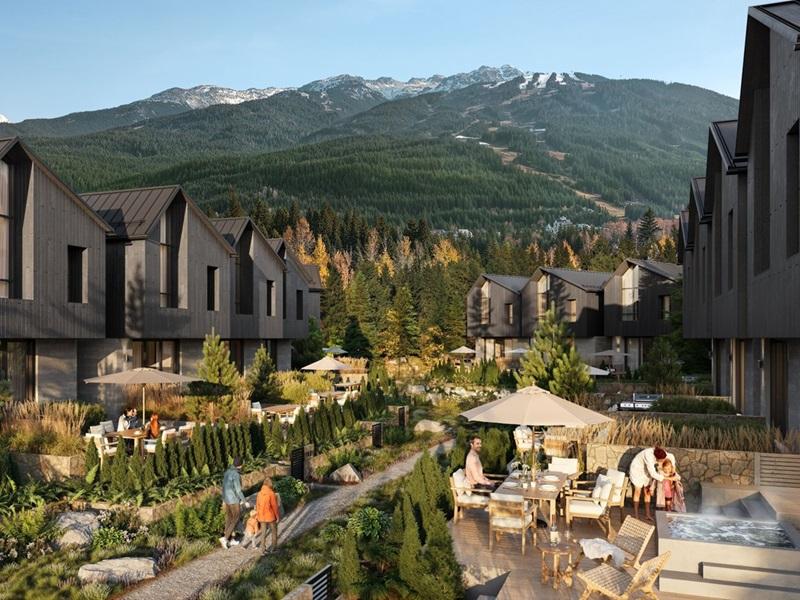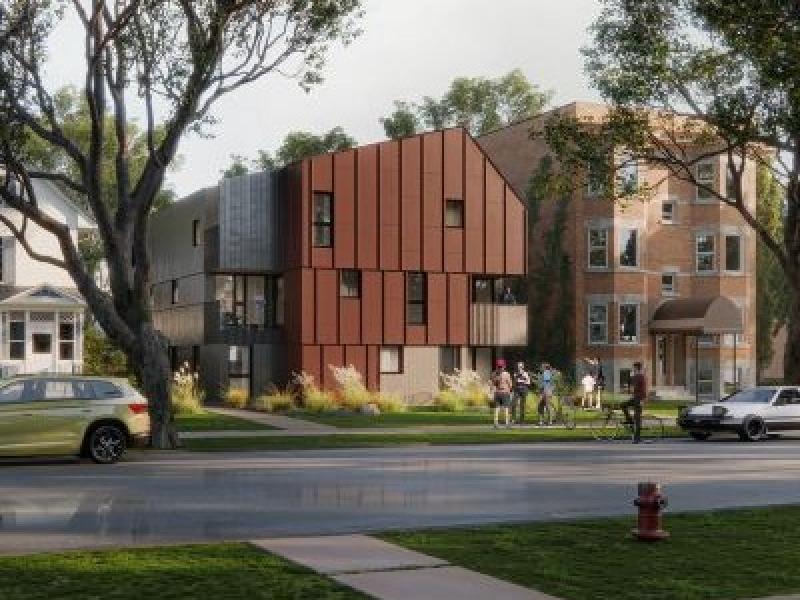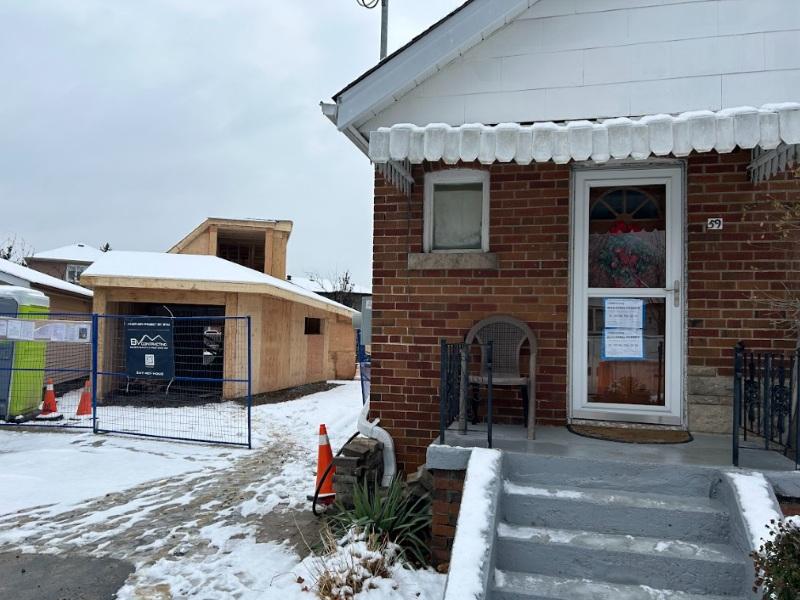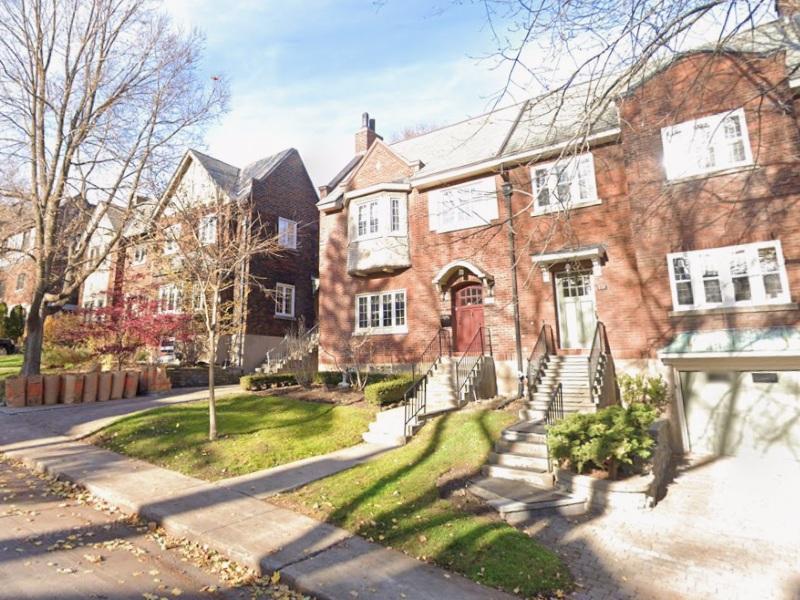
The third residential project at Beedie Living's master-planned Metro Vancouver community of Fraser Mills will be two six-storey wood-framed condo buildings designed to appeal to downsizers and new families.
Following up on the Debut and Encore towers at the waterfront development in Coquitlam, Chapter will be the only planned wood-frame project in Fraser Mills, according to Rob Fiorvento, managing partner of Beedie Living, the residential arm of the Burnaby, B.C.-based developer Beedie.
With prices starting in the $500,000s, it will be the most affordable project to date at Fraser Mills, he told RENX Homes in an interview.
“We really geared these to the end-user . . . This building specifically, we saw it as being for families that are starting out and want to live there, or downsizers that are coming out of their home and want a little more space.”
The launch of Chapter comes as the 36-storey Debut has sold out and 32-storey Encore is on the verge of selling out. The residential buildings are among Beedie’s first steps at Fraser Mills, which is to include industrial, office and retail properties in addition to the housing.
A new Chapter for Fraser Mills
Set in the 96-acre Fraser Mills, Chapter will consist of 173 one- to three-bedroom condo units:
- one-bedroom units with a den will go from 605 square feet to 751 square feet;
- two-bedroom or two-bedroom-plus-den units will range from 719 square feet to 918 square feet; and
- three-bedroom or three-bedroom-plus-den units will vary from 1,071 square feet to 1,073 square feet.
The north building will have 82 units, while the south building will have 91.
The decision to design Chapter for end-users such as downsizers affected the choice of wood framing, he said.
“What we found in our research is certain demographics, specifically the downsizers, prefer to be on the lower floors, prefer to have a bit more space. This was an opportunity for us to design a building that maxes six storeys, but allows bigger units for a more competitive price point.”
He expects Chapter, Debut and Encore to be complete by 2028.
The project is the third of a planned 16 highrises and other buildings at Fraser Mills. The community is beginning to take shape with progress on its first two residential projects and amenities.
An update on Fraser Mills
Fraser Mills, the only waterfront development in Coquitlam to date, is a decades-long ambition for family business Beedie. The site was purchased approximately two decades ago and is expected to progress over the next two decades, with approval for 5,500 homes.
“It’s a legacy project for Beedie . . . we thought this was a once-in-a-lifetime opportunity to acquire 100 acres on the waterfront and convert it to much-needed housing,” Fiorvento said.
The most progress has been made on Debut and Encore, where construction is to commence in June.
Debut, which has sold out its 318 condo homes and 32 three-storey townhomes, consists of one- and three-bedroom units.
Encore has sold approximately 90 per cent of its 306 units of one- to three-bedroom housing.
The majority of buyers for Fraser Mills have been end users, Fiorvento said, with most coming from Coquitlam but also West Vancouver and Langley, and a handful from Alberta or Ontario.
Amenities anchoring Fraser Mills will include:
- a 60,000-square-foot community centre;
- approximately 150,000 square feet of retail space for restaurants, grocery stores and pharmacies;
- over 16 acres of park and recreation space such as sports;
- a riverfront plaza;
- and the resources for over 400 childcare spots and an elementary school.
Beedie has partnered with TransLink to have service every 15 minutes at the nearest SkyTrain stop, according to Fiorvento.
Beedie’s efforts to support affordable housing
Though Beedie is also a large industrial developer, the company has not forgotten its roots as a single-family home builder, Fiorvento said, noting it has 10,000 housing units on the books, in a variety of housing types and in different development and pre-development phases.
With affordability being such a dominating topic in Canada’s housing market, Beedie has taken steps to tackle the issue. It works with non-profits, governments and First Nations to expedite housing projects, he said.
Interest rates and the debt market have weighed on the company. Fiorvento described the current state of residential development as a “big boy’s game,” requiring experience and significant financial resources.
Outside of Fraser Mills, Beedie is building Slate, a 341-unit, 45-storey tower; is completing the 25-storey West; and finished the 177-unit Heights on Austin in Coquitlam.
People are moving into the Kin Collection, a Burnaby townhouse community of 124 units.
On the industrial side, it is taking the lead on the largest purpose-built Tesla service facility in North America, located in Vancouver and is building a 380,000-square-foot Vancouver headquarters for AbCellera.










